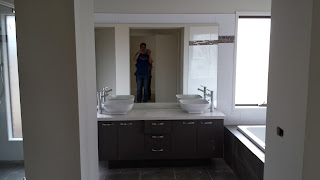Well it has been a while because we had a holiday to Singapore and then we were just extremely busy (mainly with birthdays) so this posting is a bumper crop that has photos from the start of September when we got back from Singapore and some from this weekend (early October) so I will do it in 2 parts.
Sept Update
We visited the house as soon as we were back and lots of progress had been made, the bricking had all been done up to the bottom of the first storey, the roof is finished and all the doors and windows are in (except the roller doors in the garage). They had re-dug the new sites for the waste pipes they had to move but they hadn't yet been inspected (you will read more on these in the next part of the post) and everything was starting to take shape.
 |
| The outside with the bricks up to the bottom of the second storey. |
The master bedroom balcony starting to take shape.
The front entrance
The widest side
One of the waste pipes that has been moved - where it was to where it is supposed to be
Another moved waste pipe
A waste pipe moved quite significantly in the guest ensuite bathroom (they had to remove a little wall they had built over the top).
The family room where the tv niche will be
The rear of the house - alfresco on the left and the dining room on the right.
Alfresco taking shape.
The kitchen area, the pipes sticking up with be the island bench.
The hallway looking out to the garage (obviously you won't have this view when there are walls).
 The family room from the end of the hallway
The family room from the end of the hallway
October Update
Well since we looked at the house in September there have been many interesting updates some good, some bad but luckily nothing too ugly.
Slab dig-up again...
The day after we took the photos of the moved waste pipes our building inspector checked them and then let us know that there was a couple of issues:
The inspector had checked the engineers requirements - so back to the builder and whoops they have repoured it already! Asked them for the engineers sign off of it and asked them to respond to the feedback.
To cut a long story short it seems the engineer wasn't happy with them and they had to dig up the slab again and redo these pipes.
On top of these our builder checked issues from the framing inspection (things they said had been fixed) and it turns out they weren't fixed!! So I had a big phone call to our admin person with a please explain and complaining that we weren't very happy with this at all.
Time for a site meeting
So we had a meeting with our construction manager on-site last Friday and he walked through all the findings of their report. They also showed us the pipes before the concrete was poured and now they are joined correctly and the right depth. They offered no excuses but did say that it wasn't very well done and it wasn't something they had experienced before - the engineer will also take action as the junior engineer had signed off (hence they poured the concrete) but the senior engineer agreed with the inspectors findings. It was nice to get it all explained and it was good to actually walk through the findings in the house. We feel a lot better now and hope that we won't have further issues.
Lockup phase
So now we are in lockup and it really looks like a house now. I visited this Friday morning and met our site manager (who was also really apologetic about the challenges) and they had the base coat for the front rendering on and the plastering crew was in full swing. I didn't go upstairs but have some photos of the downstairs, the plastering really makes it look different.
The kitchen, the recess on the left is where the oven and hob will be - the one on the right is the fridge, microwave and more cupboards.
The family room with the tv recess
Other downstairs lounge room
Looking through the laundry to the butlers pantry
Plastering the hallway where the stairs will go
The outside with the base coat render
So in meeting with our site manager I asked when he thought we might be in. He said we were almost on track for Christmas and it will be very close but he says it will be late Jan into February (all going well) so that's not too bad. The plasterers were finishing this weekend and then next week the staircase goes in and then all the internal work starts.
We walked past today (Sunday) and just since Saturday morning there were changes - the render top coat with colour has gone on (we are so pleased with the colours and the plasterers are finished. So here are some more photos from this morning.
The render colour - the balcony posts are a dark brown and the rest of the house is a light brown
The light colour render
Looking down the hallway to the family room
Looking from the master bedroom into the ensuite
Upstairs hallway - upstairs lounge to the left other bedrooms down the end
Upstairs lounge room
Thank you all for reading sorry this one was so long will not be so slack again.








































































