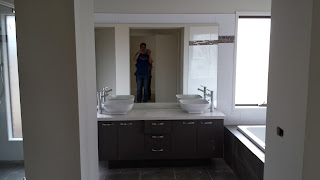Close-up of the benchtop
Bench with the gap for the cooker and rangehood
Looking towards the family room and feature wall with only one coat.
The stained doors
View into the Butlers Pantry
Look at all that lovely storage in the butlers pantry
Butlers Pantry sink and bench
View of the laundry looking from the Butlers Pantry towards the hallway
Another view of the kitchen
Master Bedroom/Ensuite
The master bedroom has one coat of paint for the feature wall and the sliding doors to the balcony have been stained.
The ensuite is where the biggest changes have occurred - the bath, shower, vanities and mirrors are all in.
The walk in wardrobe has all the hanging cupboards completed.
The ensuite shower tiled but no plumbing or shower screen
The ensuite vanity before the mirror or taps
Feature tiles around the bath
The stained sliding doors out to the balcony
The feature wall in the bedroom
Ensuite vanity with mirror (hello us!) and taps. We didn't realise the taps would be to the side - 1 picture in the plans showed them to the back and one to the side. Not sure we like them like that but we will see.
Ensuite - vanity and shower all complete
Our wonderful looking spa bath - the gap looks straight through to the master bedroom so we are thinking about getting some shutters to go in there
Dressing Room
Lots of hanging space in the dressing room
Bedrooms/Family Bathroom
The bedrooms are all complete with their walk in wardrobes all completed.
The family bathroom is also complete with shower, bath, vanity and mirror.
Annabelle's room
What will become the study
Family bathroom bath
Family bathroom shower
Family bathroom with double sinks
Guest Bedroom
This is all complete with everything in the ensuite downstairs bathroom. This is a lovely room which I think the Grandparents and other visitors will really enjoy.
Guest Bedroom ensuite
Guest Bedroom ensuite shower
Rest of the house
The Heater controller is in (with both upstairs and downstairs controllers) and this is both heating and ducted air-conditioning.
The stairs are largely done and we just love the double height windows at the bottom of the stairs.
Stairs and double windows
Hallway looking away from the front door
Heating controller and return air in the main downstairs hallway
Walk in Linen cupboard upstairs (there is also one downstairs)
Frederik's Horror
So I think this is one for the boys - as this was Frederik's horror and I wasn't so disturbed.
He said to me "the portaloo's gone that means that they will be crapping in our toilet - that's not right" I was "well that is what a toilet is for, whats the big deal?" and he said "but its OUR toilets!"
So he was concerned about this and mumbled something about it everytime we went past..."our toilets..."
And guess what he found when we visited...
Yep proof the builders used the toilet :-)
Well to end on some laughter.
That's all for now, they are expecting to finish early to mid February so we will be in as soon as we can after that - around mid-March.
Unlikely to be any more photos until the finished product with furniture.
We can't wait and we can't believe how close it is getting.
Thanks all for reading.
| 































Thanks for posting pics of your build - great to see your journey. We are about to start building the same home - would love to see the flooring you went with. I love all the colour choices so far - what tile did you go with in your ensuite?
ReplyDelete