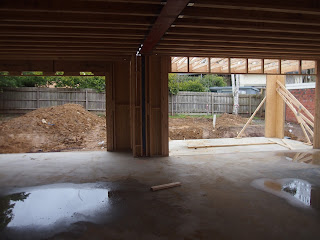We went along on Saturday and had a look at it and even managed to work through the shell of the ground floor. It makes it really look like a proper house and it seems very real now (that and the fact we have made the first payment from the construction loan). The windows and doors have been delivered and they tell us they will finish the framing on Thursday.
But pictures tell the story best so here they are:
The house with the balcony being built out from the master bedroom at the front.
The garage side wall going up - there will be a roller door at the back of the garage
Windows ready to be installed
The timber sliding doors for the family/dining room as well as the master bedroom.
Looking down the front entrance from the porch (the porch is the lower slab). The stairs will go up on the left hand side (out of shot).

The front entrance - the stairs start about where the bottom of the ladder is.
The guest bedroom and ensuite

The front entrance - the stairs start about where the bottom of the ladder is.
The guest bedroom and ensuite
Looking at the upstairs, not as finished as downstairs
Looking out the front door
The beautiful back room family/dining/kitchen and the large door openings to the back yard
Looking out of the family room towards the alfresco
The alfresco covered deck
The adults living room and theatre room
and below looking at the kitchen through to the butlers pantry. The island bench will be where the pipes are sticking up and the butlers pantry also has a sink (pipe sticking up). Lovely big window in the dining room (right hand side of the picture).














No comments:
Post a Comment